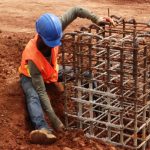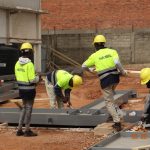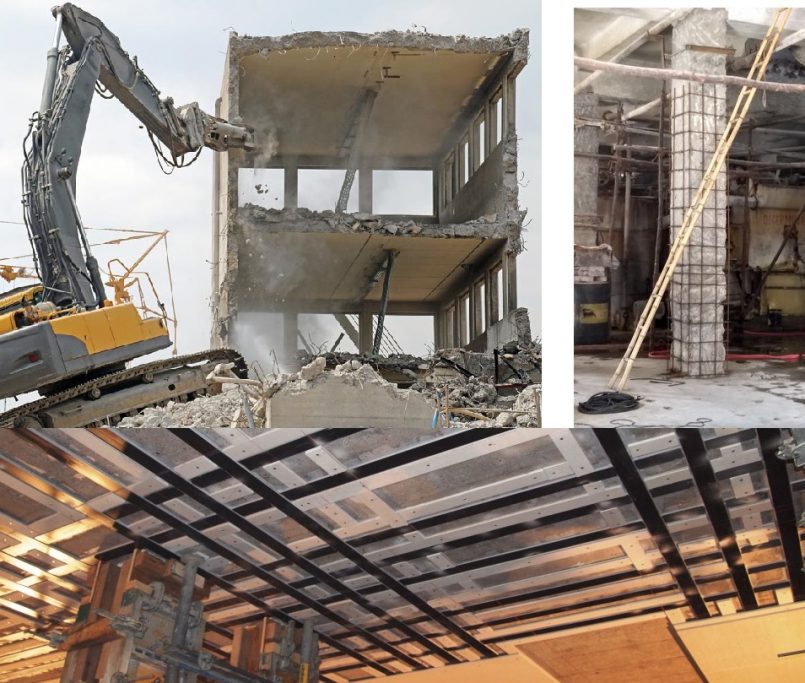Guidelines to Improve Earthquake Resistance of Small Buildings
An earthquake is an unexpected rapid shaking of the earth triggered by the movement of rocks underneath. The ground is subjected to intense vibrations in all the directions, inducing inertia forces on the structures that result in loss of property and lives.
Earthquakes are not directly responsible for the loss of lives, but the collapse of susceptible structures is. Therefore, understanding how to develop earthquake-resistant structures, specifically in the earthquake-vulnerable zones, would help mitigate the impact of earthquakes.
Guidelines to Improve Earthquake Resistance of Small Buildings
The earthquake resistance of small structures can be increased by taking safety measures during the process of site selection, building planning, and construction as described below:
1. Site Selection
The structure must not be constructed on/around:
- Near unsafe embankments
- Sloping ground with different height of columns
- Flood-impacted locations
- Subsoil with significant discontinuity like rock in some part, and soil in some area

2. Structure Planning
Symmetric layouts are much safer compared to unsymmetric layouts. Therefore, the layout should be square or rectangular rather than L, E, H, T-shaped. The rectangle-shaped layout should not have a length more than twice the width.


3. Foundations
The width of the foundation should not be less than 700 mm for a single-storey structure and 950 mm for multi-storeyed structures. The depth of structure should not be less than 1.0 m for soft soil, and 0.45 m for rocky ground.
Before laying the foundation of the structure, all the loose materials and water should be removed from the trench, and compaction should be done to the desired level. After the foundation is laid, backfill the foundation appropriately and compact the backfilled soil.

4. Masonry
4.1 In case of stone masonry
- Set each stone flat on its broadest face.
- Put the length of stones into the thickness of the wall to guarantee interlocking with the inside and outside faces of the wall.
- Fill void spaces by utilizing little chips of stones with minimum possible mortar.
- The stone should not contain any rounded face; it should have angular faces only.
- Through stones should be use at least at vertical range of 600 to 750 mm.
4.2 In case of brick masonry
- Properly burnt bricks with sharp edges should be used.
- For making the most durable bond, bricks should be placed by marking their grooves facing upward.
4.3 In case of concrete block:
- Concrete blocks should be placed so that the rough faces point towards top and bottom to get an excellent bond.
- The strength of blocks must be good enough.
- Brush the bottom and leading faces prior to laying.
Walls with a thickness of more than 450 mm should be avoided, and the length of walls should be limited to 6 m. Cross walls make the masonry more powerful. It is much better to construct partition walls along primary walls, and two walls must be interlinked.
5. Windows and Doors Openings
- Walls with a lot of windows and doors near each other collapse early.
- Windows should be kept at the same level.
- The overall width of all openings in the wall must not go beyond one-third length of the wall.
- Doors must not be positioned at the end of the wall. They should be provided at a distance of at least 400 to 500 mm from the cross wall.
- Clear width in between two openings must not be less than 600 mm.
6. Roofing
- In sloping roofing systems with longer span higher than 6 m, use trusses rather than rafters.
- Structures with a four-sided sloping roofing system are more powerful than those with two-sided sloping system, considering that gable walls collapse early.
7. Chajjas
Limit chajjas or terrace projections to 0.9 – 1 m. For bigger projections, always use columns and beams for their support in earthquake-resistant buildings.

8. Parapet
Masonry parapet walls easily collapse due to earthquakes. It is much better to construct a parapet with bricks approximately 300 mm in thickness, followed by iron railings.
9. Concrete and Mortar
- River sand should be used for preparing concrete and mortar; the quantity of pebbles in the sand should be restricted below 1%.
- The silt content should be removed completely.
- The size of coarse aggregates should be restricted below 30 mm.
- Angular and well-graded aggregates should be used.
- Aggregates should be dry prior to mixing with water and cement.
10. Bands
The following reinforced concrete bands should be provided :
- Plinth band
- Lintel band
- Roof band
- Gable band.
For making R.C. bands, the minimum thickness should be 75 mm, and a minimum of two bars of 8 mm diameter should be provided. They need to be connected with steel stirrups of 6 mm diameter at 150 mm spacing. Vertical and diagonal bands might be provided if the wall size is big.

11. Retrofitting
Retrofitting implies preparing a structure so that all elements of a building function as an integral system. It is normally the most cost-effective and fastest method to ensure the safety of a structure. The following are few of the approaches in retrofitting:
- Anchor roofing truss to walls with brackets.
- Purlins and bottom chord members of trusses should be connected by bracings.
- The strength of gable wall should be increased by placing sloping belt on gable wall.
- Corners of the buildings should be strengthened with seismic belts.
- Floor joists should be anchored to walls with brackets.
- Vertical reinforcement should be provided to increase the connection capacity of each story.
- Vertical reinforcement should be provided in all (inside and outside) corners of the building to reduce the tensile stress caused due to vertical bending of walls.
- Encase wall openings with reinforcement.
Frequently Asked Questions
What are the Indian standard codes required for an earthquake resistant buildings?
After observing Indian earthquakes for numerous years, the Bureau of Indian Standards has actually divided the nation into five zones based on the seriousness of earthquakes. IS 1893-1984 reveals the different zones. The following I.S. codes are very useful in the design of earthquake-resistant buildings:
1. IS 1893– 2002: Criteria for earthquake resistance design of structures.
2. IS 4928– 1993: Code of practice for earthquake resistant design and building and construction of structures.
3. IS 13827– 1992: Standards for improving earthquake resistance of low strength masonry structure.
4. IS 13920– 1997: Code of practice for ductile detailing of reinforced concrete structures subjected to seismic forces.
5. IS 13935– 1993: Standards for repair work and seismic strengthening of structures.















