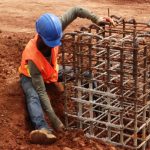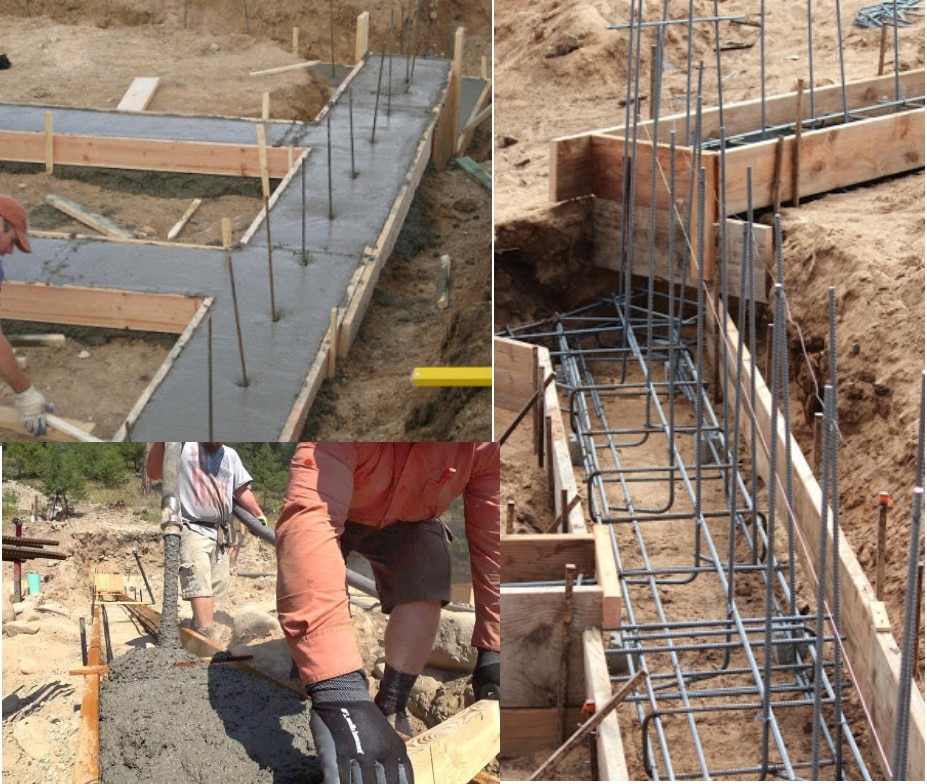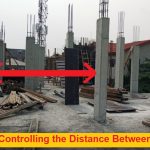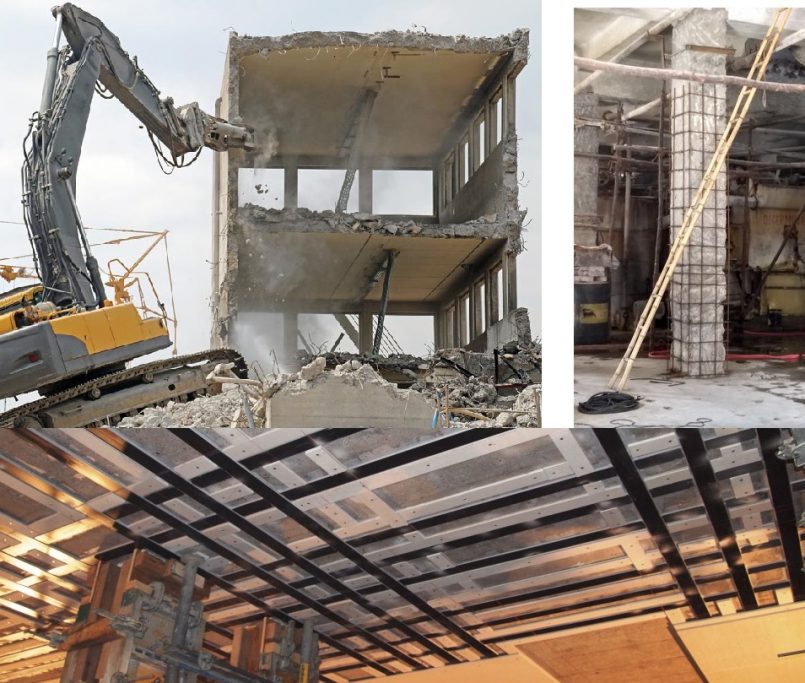How to Construct Footing for Residential Buildings with Maximum Two storeys?
🕑 Reading time: 1 minute
The construction of footing for residential buildings of a maximum two-story is relatively easy. This is because the imposed load is small, hence problems related to underlying soil can be solved properly with a good degree of certainty.
The building construction code ACI 332.1R-06 provides proper guidelines regarding dimensioning and construction of footing suitable for a two-storey residential building.
The thickness of the wall governs the width of the footing. Commonly, the footing is extended by 100 mm on each side. However, if the soil’s bearing capacity is lesser than expected, then the width should be increased to tackle the problem. Bearing capacity of 96 KPa is considered adequate for the footing of a residential building with a maximum of two storeys.
Footing Thickness
Generally, a footing thickness of around 200 mm or 250 mm is sufficient.
Keyways
The function of the keyway is to resist lateral loads at the bottom of the wall. If filling work begins before slab construction, then the provision of the keyway is a must. The typical dimension of a keyway is 2.5 cm depth and 2.5 mm to 3.8 mm wide.
Alternatively, you can use a dowel as a keyway. A minimum dowel design is the placement of bar No. 13 (No. 4) at a spacing of 61cm in the center. Extend dowels 15 cm into the footing and 30 cm above the footing.

Penetrations
For bridging penetrations or trenches under the footing, provide longitudinal reinforcement that extends 61cm on both sides of the penetration. Provide a minimum steel of two bar No. 13 (No. 4). If the trench or penetration span is more than 91cm, then compute the required reinforcement area.

Excavation
The depth of the footing should exceed the frost line of the project site; otherwise, consider frost protection. If the excavation depth exceeds the designated depth, fill it with concrete or engineered fill material.
Use reinforcement in the footing to bridge short soft areas in the excavated area. You can use soil boring to determine different types of soil like sands, clay, and silts.
Drill a minimum of two borings for a maximum area of 150m2. The depth of boring should be around 1.5m from the bottom of the footing. The soil investigation report should contain soil bearing capacity, soil type, and location of the soil layer.
Prevent fill placement at the bottom of footing excavation as it is difficult to check the quality of fill material and achieve proper compaction with available testing and compaction equipment functional at majority of the residential construction sites.
If the provision of fill material cannot be prevented, then use sand or gravel and compact it properly to obtain required specific gravity.
The bottom of the excavation should be free from standing water, mud, saturated or loose soil, and materials that are washed into the footing.
Finally, if frost is expected, use straw, mineral wool, polystyrene sheets, blanket or batt insulation, or polyethylene films to avoid the ground from freezing. Frozen ground should be either removed or heated to remove the frost. If the frozen soil thickness does not exceed 5 cm, then the heat from concrete is enough to remove frost penetration.
Form Types
Wood, aluminum, steel, metal fabrics, synthetic fabrics, or plastic forms can be used for the construction of the footing. Sometimes, the footing trench can also be used as a form.
Excavate the trench in the ground adequate to maintain the desired shape during concrete placement. Place and compact the concrete to reach the desired level.

Reinforcement
Longitudinal reinforcing is sometimes used to bridge soft spots and minor trenches or to increase strength over narrow excavations. Provide transverse reinforcement when the soil-bearing capacity is low, wall loads are high, or when specified by the designer.
Moreover, use grade 280 or 420 deformed steel bars, and the recommended bars sizes are No. 13 (No. 4) and No. 16 (No. 5). Lastly, provide a minimum concrete cover of 7.6 cm to the bottom and the sides. Bars should be overlapped by a minimum of 30 db.

Concrete Placement
Placement of concrete for footings can be carried out by any conventional method, including direct chute, wheelbarrows, crane, pump, or conveyor. The slump value of foundation concrete should not exceed 15 cm. Nonetheless, a slump value of 20 cm for concrete containing high range water reducing admixture is acceptable.
The minimum compressive strength of concrete should be at least 17 MPa at 28 days. Consider higher-strength mixtures in poor soils where transverse reinforcing is required.

Essentially, continuous footing and pad footing are the two common foundation types used for residential builds with a maximum of two storeys.
Continuous Footings
The continuous footings, which are termed as strip footings, extend along the length of the wall plus a short distance beyond the wall edge. The width extends beyond both sides of the foundation wall.
When continuous footings extend beyond the edge of the wall in dimensions greater than the footing thickness, transverse reinforcement may be needed.

Pad Footing
Pad footing or spread footing transfers concentrated loads such as in a column to the soil. Sometimes, a pad footing may be monolithically cast with a continuous footing at locations where a beam sits on a wall and creates a higher concentrated load, especially when the wall height is 1.2 m. The width and depth pad footings are determined by the load transmitted through them and the soil-bearing capacity.

Thickened Slab
The thickened slab or shovel footing is constructed monolithically with floor slab. It is a thickened part along one edge or at some point in the middle of the floor slab. The purpose of shovel footing is to support a bearing wall in the interior of the building as well as an alternative for supporting columns.

Curing and Protection
Protect the concrete from freezing until it attains a compressive strength of 3.5 MPa. Protect the concrete with polyethylene or another form of moisture retarder from wind and sun to avoid excessive drying conditions

The drainage system relieves the footing from lateral pressure that may be generated due to the accumulation of water in soil. Additionally, it declines the possibility of water penetration through cracks or footing-wall intersection.
Therefore, place drains at all footings adjacent to interior living or storage space, as shown in Figure-10, except if the soil is naturally well-drained. The drain is a slotted PVC drain pipe or clay pipe.
Sometimes, it is installed integrally with the footing. Place the top of the drainage system below the top of the interior slab. Cover the drainage system with gravel and filter paper. Dispose the drain water into a sump pump or storm sewer.

FAQs
How deep is the foundation of a two-storey building?
Generally, a footing thickness of around 200 mm or 250 mm is sufficient.
What should be the width of strip footing?
The thickness of the wall governs the width of the footing. Commonly, the footing is extended by 100 mm on each side. However, if the soil’s bearing capacity is smaller than expected, then increase the width to tackle the problem. Bearing capacity of 96 KPa is considered adequate for the footing of a residential building with a maximum of two storeys.
What is the purpose of keyway in footing of residential buildings?
The function of the keyway is to resist lateral load at the bottom of the wall. If filling work begins before slab construction, then the provision of the keyway is a must. The typical dimension of the keyway is 2.5 cm depth and 2.5 mm to 3.8 mm wide.
What are the common types of footings considered for residential buildings with a maximum height of two storeys ?
1. Strip footing (continuous footing)
2. Pad footing
3. Thickened slab
What is the purpose of footing drainage?
The drainage system relieves the footing from lateral pressure that may be generated due to the accumulation of water in soil. Additionally, it declines the possibility of water penetration through cracks or footing wall intersection.

















