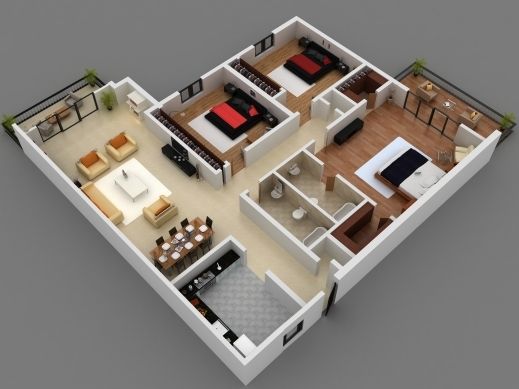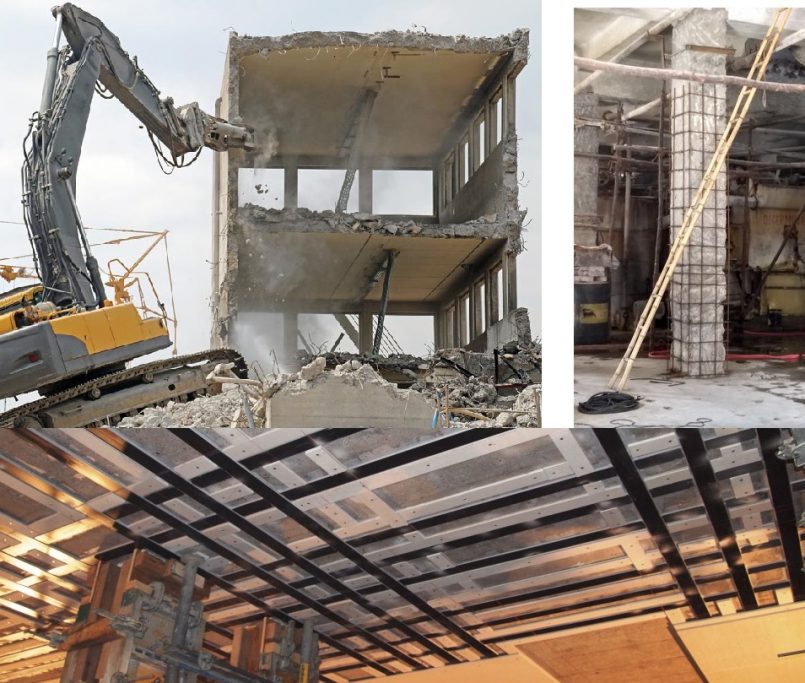Standard Dimensional Requirements of Building Components
The standard dimension of all components of a building is given by the country’s concerned authorities, which defines the minimum size and other requirements to adhere to while designing a building.
These standards and specifications grant minimum safeguards to the workers during construction, the users’ health and comfort, and provide enough safety to the public.
The standard dimensional requirements for various components of buildings such as plinth, habitable room, kitchen, bathroom and water closet, ledge and loft, mezzanine floor, storeroom, garage, and staircase are given below.
1. Plinth
1.1 Main Buildings
The plinth or any component of a structure or outhouse must be positioned in relation to the surrounding ground level in order to provide proper drainage of the site. The plinth’s height from the surrounding ground level must be at least 450 mm.

1.2 Interior Courtyards and Covered Parking
Every internal courtyard must be elevated at least 150 mm above the determining ground level and adequately drained.
2. Habitable Rooms
2.1 Height
The height of rooms intended for human habitation shall not be less than 2.75 m measured from the floor’s surface to the lowest point of the ceiling (bottom of slab).
In the case of a pitched roof, the average height of rooms shall not be less than 2.75 m. The minimum clear headroom under beam folded plates or eaves shall be 2.4 m.

The above-mentioned height requirements apply to residential, business, and mercantile buildings. In addition, for educational and industrial buildings, the following minimum requirements apply:
- Educational building: Ceiling height 3.6 m for all regions; in cold regions, 3 m.
- Industrial building: Ceiling height 3.6 m, conditioned, 3 m.
- Size
In the case where there is only one room with a minimum width of 2.4 m, the habitable room area shall not be less than 9.5 m2. In the case of two rooms, one of the rooms shall not be less than 9.5 m2 and the other room not less than 7.5 m2, with a minimum width of 2.1 m.
3. Kitchen
3.1 Height
A kitchen’s height from the floor’s surface to the lowest point in the ceiling (bottom slab) must not be less than 2.75 m, except for the portion to accommodate the floor trap of the upper floor.

3.2 Size
The kitchen space when a separate eating room is offered must be at least 5.0 m2 in size and at least 1.8 m in width. When there is a separate shop, the kitchen size might be decreased to 4.5 m2. A kitchen that is also intended to be used as a dining room must have a floor space of at least 7.5 m2 and a minimum width of 2.1 m.
3.3 Other Requirements
A kitchen shall have:
- Unless otherwise specified in a pantry, a means for washing cooking utensils that leads directly or via a sink to a grated and trapped connection to the waste pipe.
- An impermeable floor.
- A window or ventilator.
4. Bathrooms and Water-Closets
4.1 Height
The height of a bathroom or water closet should not be less than 2.1 m measured from the floor’s surface to the lowest point in the ceiling (bottom of slab).

4.2 Size
A bathroom must have a minimum area of 1.8 m2 and a minimum width of 1.2 m. The water closet’s floor size must be 1.1 m2 with a minimum width of 0.9 m. If a bath and a water closet are integrated, the floor space must be at least 2.8 m2 with a minimum width of 1.2 m.
4.3 Other Requirements
A bathroom or water-closet shall:
- Be so located that at least one of its walls shall open to external air.
- The platform or seat shall be constructed of water-tight non-absorbent material.
- Be surrounded by walls or partitions, and the surface of each such wall or partition should be completed with a smooth, impermeable material to a height of at least 1 m above the floor of such a room.
- Be supplied with a waterproof floor covering with a sufficient grade descending towards the drain, not the Verandah or any other room.
- Have a ventilator or window, opening to a shaft or open space, of the area not less than 0.3 m2 with a side not less than 0.3 m.
5. Ledge or Tand/Loft
5.1 Height
The minimum headroom of the ledge or tand/loft shall be 2.2 m. The maximum height of the loft shall be 1.5 m.
5.2 Size
A ledge or TAND/loft in a livable room should not cover more than 25% of the floor area on which it is built and shall not, under any circumstances, interfere with the ventilation of the space.
6. Mezzanine Floor
6.1 Height
The mezzanine floor shall have a minimum height of 2.2 m.
6.2 Size
The mezzanine level must be at least 9.5 m2 in size to be utilized as a living space. The aggregate area of such a mezzanine floor in a building shall in no case exceed one-third of the plinth area of the building.
6.3 Other Requirements
A mezzanine floor can be permitted over a room or a compartment, provided:
- It conforms to the standard of living rooms regarding lighting and ventilation in case the size of the mezzanine floor is 9.5 m2.
- It is built so that it does not obstruct the ventilation of the space above and below it.
- Such a mezzanine floor is not subdivided into smaller compartments.
- Such a mezzanine floor or any part of it shall not be used as a kitchen.
- Under no circumstances, the mezzanine floor shall be closed to make it liable to be converted into unventilated compartments.
7. Store Room
7.1 Height
The height of a storeroom shall not be less than 2.2 m.
7.2 Size
The size of a storeroom shall not be less than 3 m2.
8. Garage
8.1 Height
The height of a garage shall not be less than 2.4 m.
8.2 Size
The size of garages shall be as given below:
- Private garage- 3.0 m × 6.0 m, minimum.
- Public garage- Based on the number of vehicles parked, etc
9. Staircase/Exit Requirements
The minimum width, minimum tread width, and maximum riser of staircases for buildings shall be as given below-
9.1 Minimum clear width
The following minimum width shall be provided for staircases for respective occupancies,
- Residential- 1.00 to 1.25 m
- Residential hotel- 1.50 m
- Assembly- 2.00 m
- Educational- 1.50 m
- Institutional- 2.00 m
- All other occupancies- 1.50 m

9.2 Minimum tread
The minimum width of tread without nosing shall be 300 mm. However, for one or two-family dwellings, it may be reduced to not less than 250 mm.
9.3 Maximum riser
The maximum height of the riser shall be 150 mm. However, for one or two-family dwellings, it may be increased to not more than 190 mm. The number of risers shall be limited to 12 per flight.
9.4 Headroom
The minimum clear headroom in any staircase or passage under the landing of a staircase shall be 2.2 m.
FAQs
What is the minimum height of the living room and bedroom?
The height of rooms intended for human habitation shall not be less than 2.75 m measured from the floor’s surface to the lowest point of the ceiling (bottom of slab).
What is the minimum area of the bathroom and water closet?
A bathroom must have a minimum area of 1.8 m2 and a minimum width of 1.2 m. The water closet’s floor size must be 1.1 m2 with a minimum width of 0.9 m. If a bath and a water closet are integrated, the floor space must be at least 2.8 m2 with a minimum width of 1.2 m.
What is the minimum width of staircases for different occupancies?
The following minimum width shall be provided for staircases for respective occupancies,
Residential- 1.00 to 1.25 m
Residential hotel- 1.50 m
Assembly- 2.00 m
Educational- 1.50 m
Institutional- 2.00 m
All other occupancies- 1.50 m


















