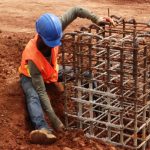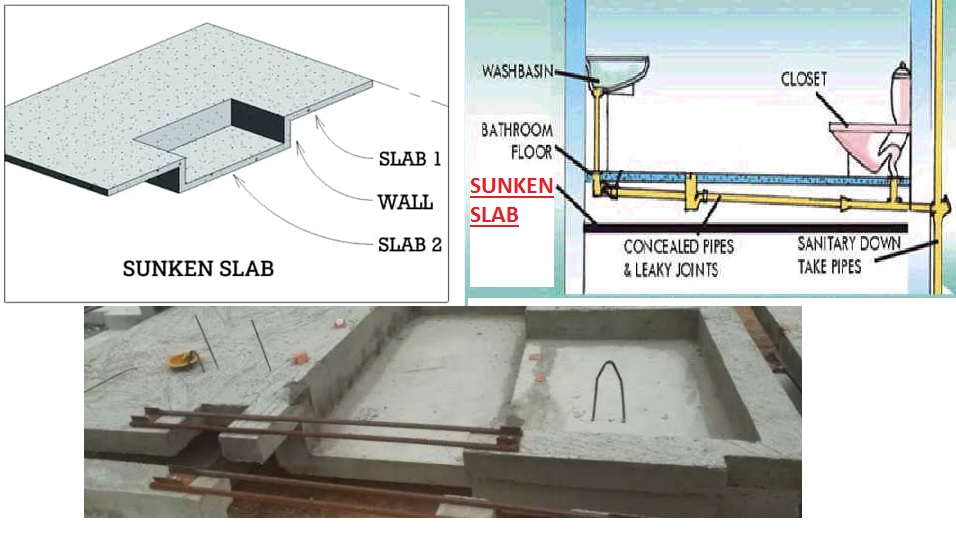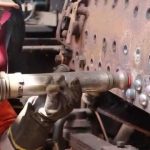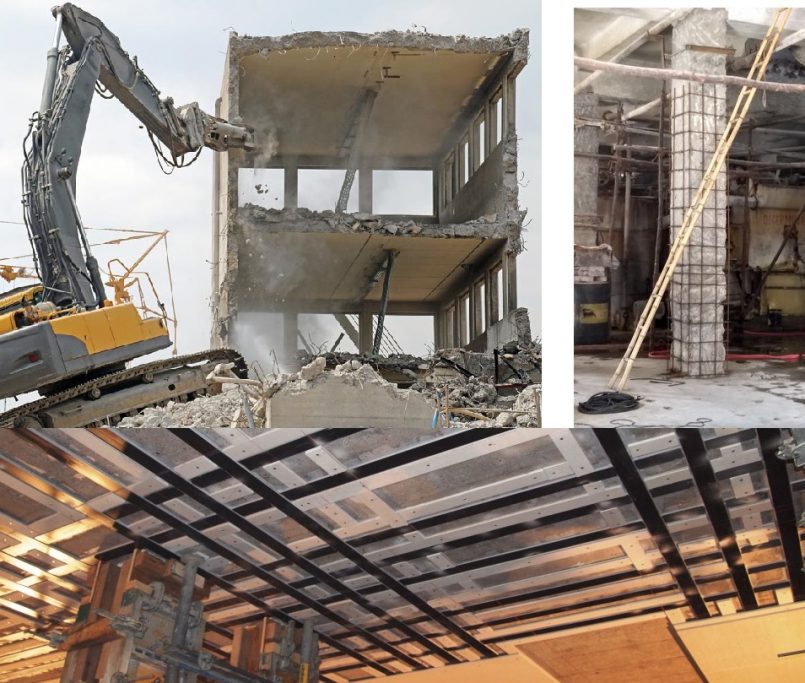Sunken Slabs: Construction and Applications
A sunken slab or sunk slab is provided below the normal floor level in bathrooms, toilets, and laundry areas, where pipes or drainage systems are laid.
It is constructed with the purpose of concealing all the pipes below the floor level to maintain the aesthetic appeal of the space. The slab is usually placed at a depth of around 30 cm below conventional floor level to accommodate pipes and utility ducts.
The space between the normal floor level and sunken slab is filled with sand, coal, broken pieces of bricks, or other lightweight materials to protect the pipes and reduce maintenance. Special care should be taken while constructing sunken slabs, as the places where they are installed are prone to dampness and water leakages.
Steps for Construction of Sunken Slab
- Place formworks similar to other elements of the building.
- Install reinforcement as per the design.
- Pour the concrete and cure it adequately. The concrete needs to be sufficiently dense and watertight.
- Spray a mixture of cement and waterproofing material on the reinforced concrete sunken slab.
- Place a plaster layer with cement mortar on the sunken slab.
- Use non-shrinkage, waterproofing adhesive to fix tiles for flooring and walls to improve the tiling area’s waterproofing.
- Fasten joints of sanitary pipes with specially constructed sealants to avoid water leakage.
Fill Materials for Sunken Slab
The space around the sunken slab needs to be filled with suitable lightweight materials to avoid damage to the drainage system:
- Lightweight broken CLC blocks
- Lightweight cinder
- Broken bricks
- Brick jelly
- Coal lumps
- Burnt tar lumps
- AAC blocks
Applications of Sunken Slabs
Sunken slabs can be used in various parts of a building like:
- Toilets, baths, and wash areas.
- Mid-landing in a staircase where the end beam is designed as an inverted beam to have enough headroom below the landing.
- In porch areas, the beams are inverted so that they do not face downward and a plain surface is available.
Advantages
1. Conceal all the pipes and maintain the building’s architectural design.
2. Eliminate the need for special plumbing fixtures to decrease the noises during everyday usage.
Disadvantages
1. Reduces the height of the slab.
2. Waterproofing and brickbat works are time-consuming.
3. Requires a skilled and experienced worker for construction.
Can Sunken Slabs be Avoided?
There are also alternatives to sunken slabs, but their advantages and disadvantages should be compared against those of sunken slab, and then a decision should be made.. The alternatives of sunken slab are:
Raised Toilet Floor
In this case, the toilet slab is constructed at the level of other slabs, but the floor is raised to hide the drainage system. The advantages of a raised toilet floor include canceling pipes and minimizing noises, generated due to toilet usage, without the need for a particular plumbing. However, raised floor decreases toilet headroom and is inconvenient for elderly occupants.
Underslung Plumbing
The toilet slab is constructed at the same level as adjacent slabs, and a hole is punctured into the slab wherever pipes need to pass through. The tubes are fixed to the slab’s bottom above the false ceiling so the drainage system is hidden by the false ceiling. For maintenance purposes, the false ceiling is equipped with a door trap.
The advantages of underslung plumbing include easy maintenance of drainage systems without affecting the structure and eliminating the cost of filler material required in the sunken slab.
The drawbacks of underslung plumbing are the need for particular plumbing fixtures to tackle the noise generated while the bathroom is being used. This will increase the overall cost of underslung plumbing.
FAQs
What is a reinforced concrete sunken slab?
A sunken slab or sunk slab is provided below the normal floor level in bathrooms, toilets, and laundry areas, where pipes or drainage systems are laid. It is constructed with the purpose of concealing all the pipes below the floor level to maintain the aesthetic appeal of the space. It is usually placed at a depth of around 30 cm below conventional floor level to accommodate pipes and utility ducts.
Why do we use sunken slabs?
The sunken slab aims to conceal drainage systems and maintain the building’s aesthetics.
How do you fill sunken slabs?
The sunken slab’s space needs to be filled with suitable lightweight materials to avoid drainage system damage:
1. Lightweight broken CLC blocks
2. Lightweight cinder
3. Broken bricks
4. Brick jelly
5. Coal lumps
6. Burnt tar lumps
7. AAC blocks
What are the applications of sunken slabs in buildings?
Sunken slabs can be used in various parts of a building which are:
1. Toilets, baths, and wash areas.
2. Mid-landing in a staircase where the end beam is designed, as an inverted beam, to have enough headroom below the landing.
3. Porch slab that its beams are inverted to avoid protrusion downward and create a plain surface.
What are the alternatives to sunken slabs?
There are alternatives to sunken slabs, raised toilet floor, and underslung plumbing. In the former, the toilet slab is constructed at the level of other slabs, but the floor is raised to hide the drainage system. In the latter, the toilet slab is constructed at the same level as adjacent slabs, and a hole is punctured into the slab wherever pipes need to pass through. The tubes are fixed to the slab’s bottom above the false ceiling. So, the drainage system is hidden by a false ceiling. For maintenance purposes, the false ceiling is equipped with a door trap.


















