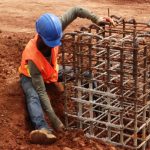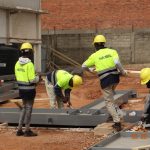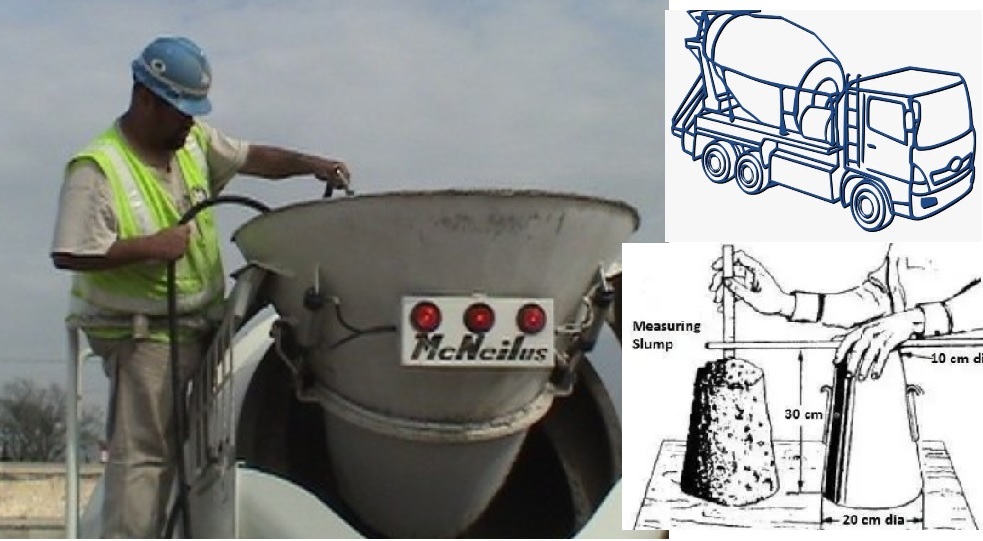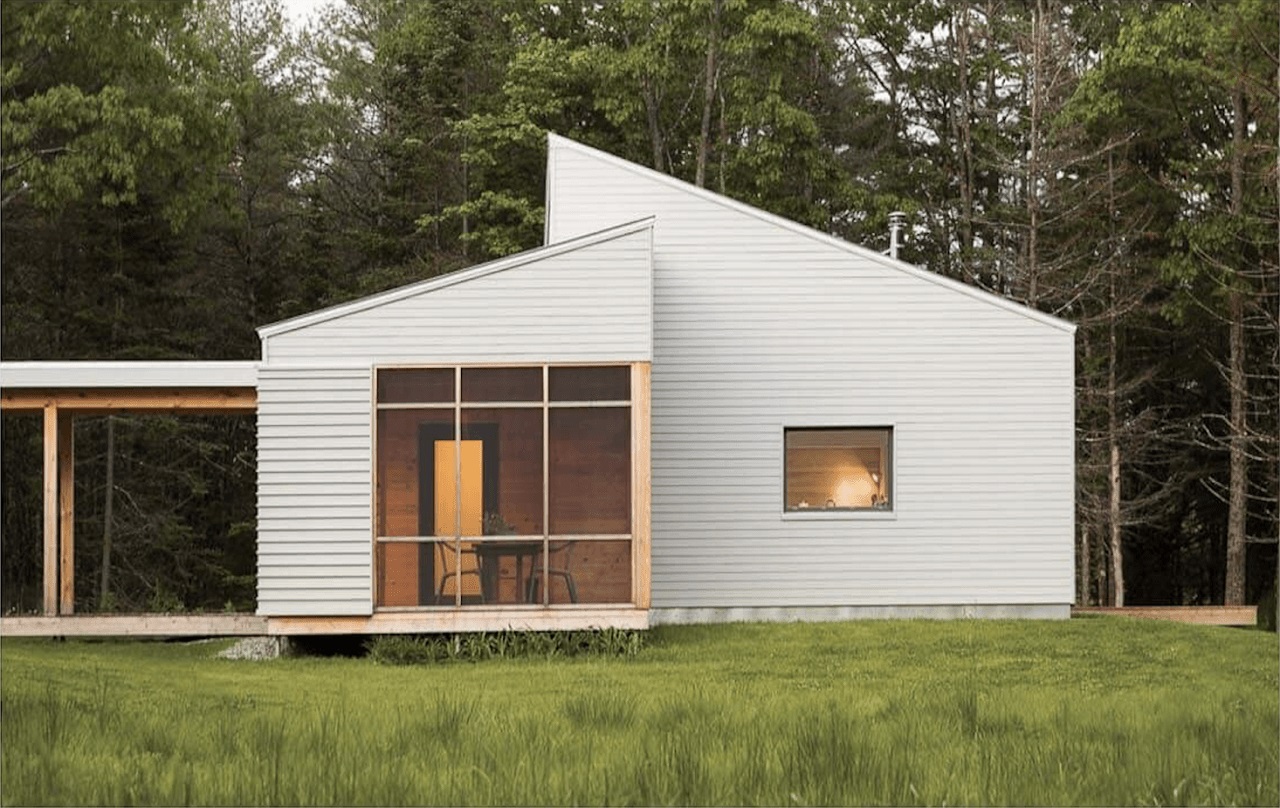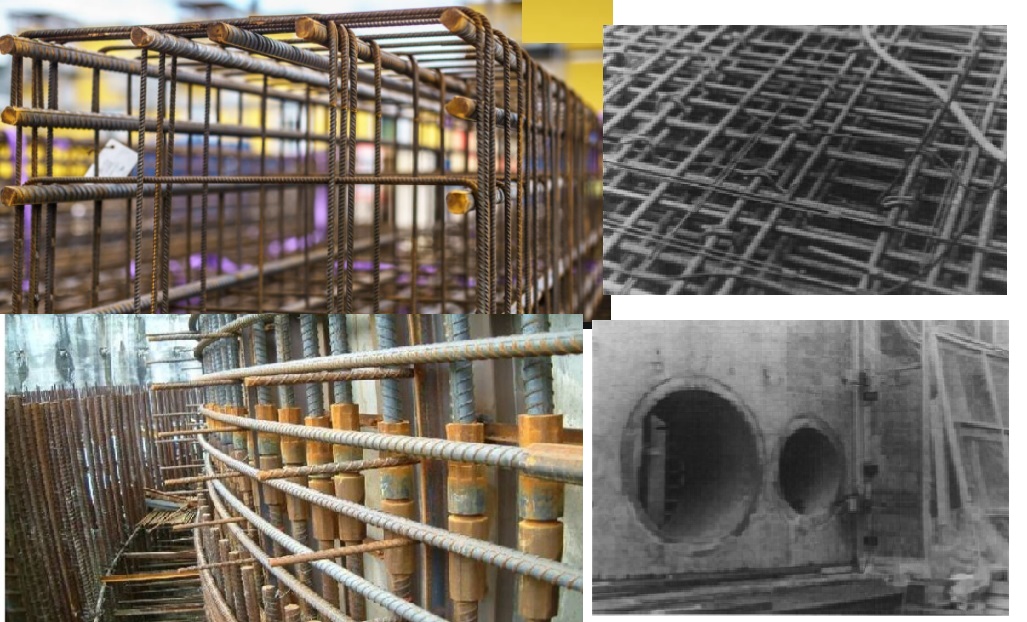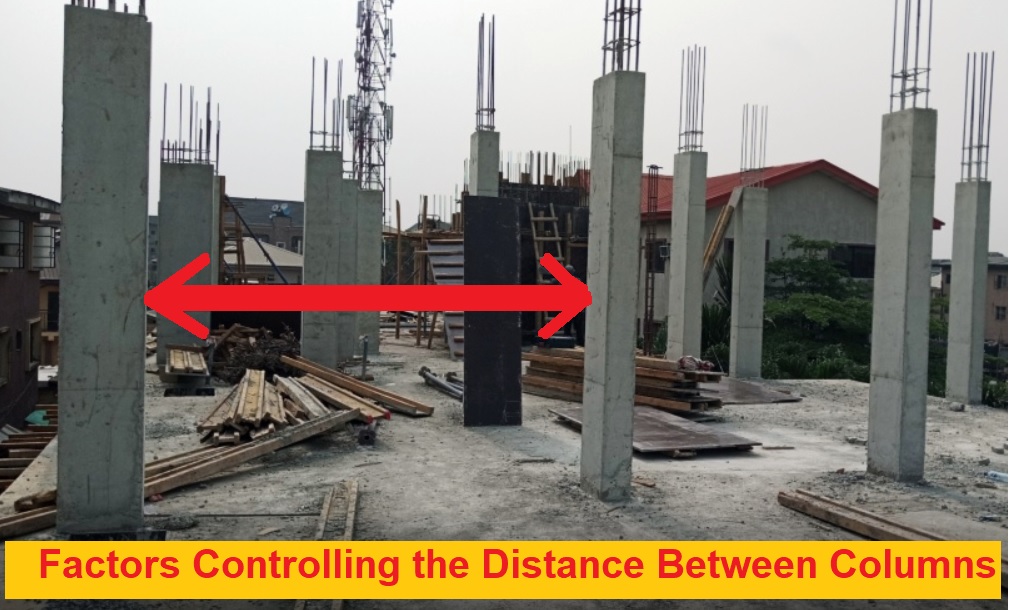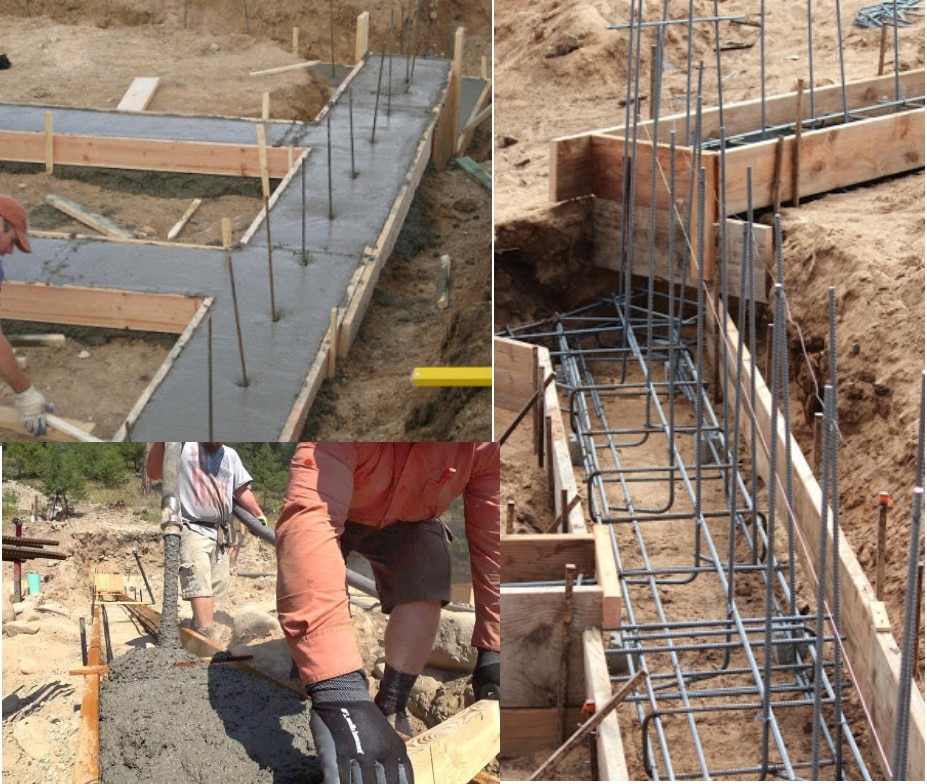Adjusting the slump of concrete is a part of the concreting process, which the contractors should manage properly and cautiously. The concrete slump variation from one transit mixer to another is generally due to aggregate moisture content, concrete temperature, mixing process; and time of delivery, waiting, and unloading. Sometimes, the concrete slump variations at site […]
Passive house is a concept used in construction to build energy-efficient, comfortable, and ecological buildings that are also affordable. It is a building standard that consists of a set of design principles that are used to achieve a precise level of energy efficiency within a specific level of comfort. Passive houses make effective use of […]
Designers should consider possible congestions in reinforced concrete members while designing concrete structures. They should follow specifications of applicable codes to prevent congestions. Sometimes, one of the options to avoid congestion is by increasing the width of the concrete members to create adequate space. Lap splicing of steel bars would double the reinforcement ratio at […]
There is no specific rule to determine the desired distance between reinforced concrete columns. Factors like architectural considerations, function of the building, and the structure’s load play a significant role in determining an optimum span between two reinforced concrete columns. Architectural engineers often fancy the largest possible distance, whereas structural engineers are concerned about the […]
🕑 Reading time: 1 minute The construction of footing for residential buildings of a maximum two-story is relatively easy. This is because the imposed load is small, hence problems related to underlying soil can be solved properly with a good degree of certainty. The building construction code ACI 332.1R-06 provides proper guidelines regarding dimensioning and […]
Fire safety has been a major concern in the structural design of buildings for a very long time, and today it has become an indispensable part of all types of construction works. Fire breakouts can be sudden and damage not only the building and valuable property, but also endanger the lives of the occupants. But […]
An earthquake is an unexpected rapid shaking of the earth triggered by the movement of rocks underneath. The ground is subjected to intense vibrations in all the directions, inducing inertia forces on the structures that result in loss of property and lives. Earthquakes are not directly responsible for the loss of lives, but the collapse […]
Stair nosings are protruding profile strips fitted on the edge of steps to provide an anti-slip surface. The nose of a step is the part of a stair where people tend to put their feet and weight on. Therefore, it is important to have sturdy and anti-slip nosings installed to avoid accidents and wear of […]
The ceiling cover is fixed onto the ceiling to give decorative appearances, conceal projections(such as beams occurring underneath floor slab), provide a false ceiling, obtain special acoustic effects, insulation against heat and cold, etc. The ceiling can be covered using different types of materials as listed below- Insulated board Hardboard Plaster of Paris Ceiling & […]
Handling or management of construction activity is crucial to prevent the occurrence of construction mistakes at sites. Smallest precautionary steps can help save gigantic losses. These construction errors can appear due to poor-quality material, poor workmanship, inadequate monitoring, etc. So, adopting good construction practices is essential to handle the mistakes and reduce damage, avoid extensive […]






