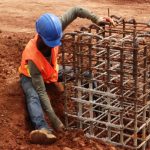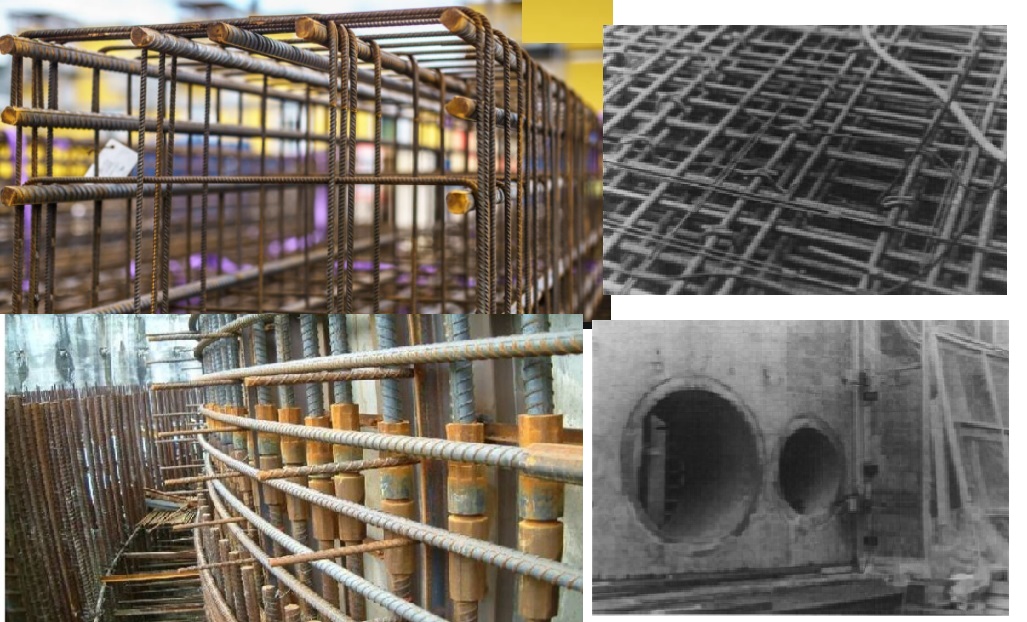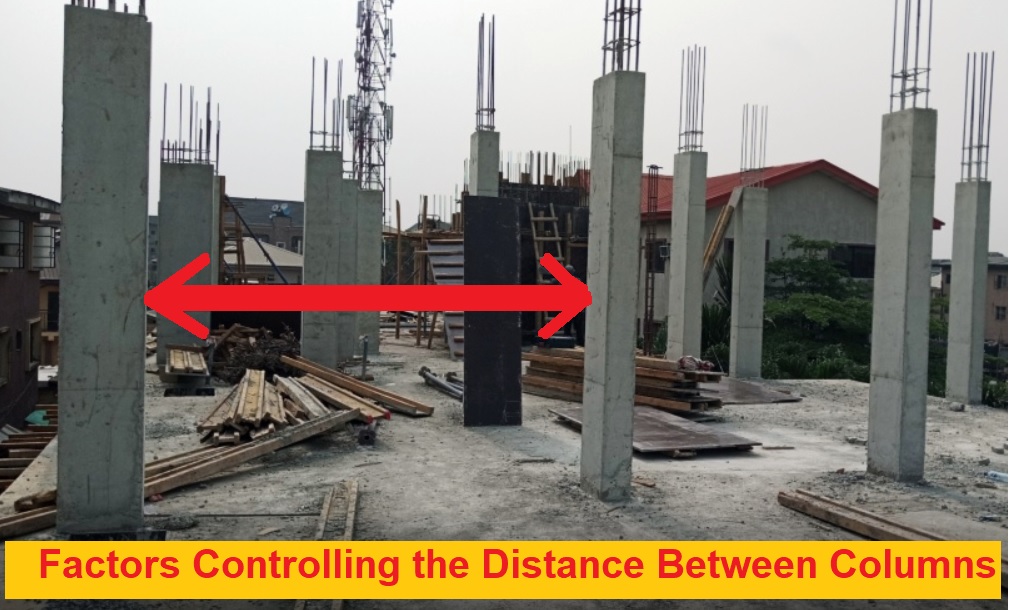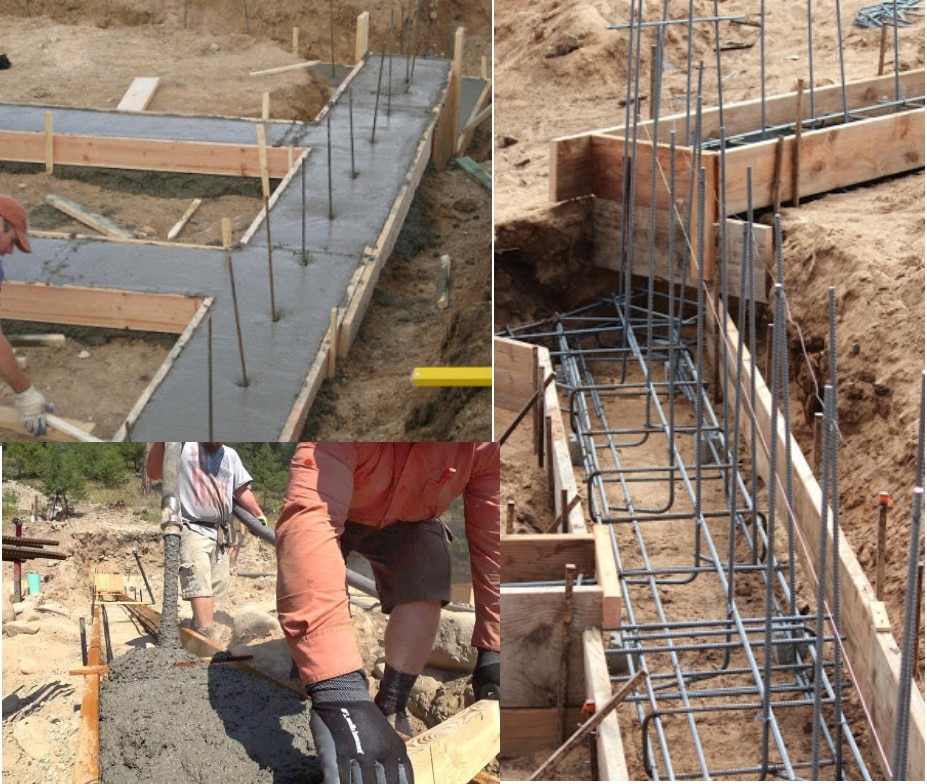Designers should consider possible congestions in reinforced concrete members while designing concrete structures. They should follow specifications of applicable codes to prevent congestions. Sometimes, one of the options to avoid congestion is by increasing the width of the concrete members to create adequate space. Lap splicing of steel bars would double the reinforcement ratio at […]
Insight
- Home
- Insight
There is no specific rule to determine the desired distance between reinforced concrete columns. Factors like architectural considerations, function of the building, and the structure’s load play a significant role in determining an optimum span between two reinforced concrete columns. Architectural engineers often fancy the largest possible distance, whereas structural engineers are concerned about the […]
🕑 Reading time: 1 minute The construction of footing for residential buildings of a maximum two-story is relatively easy. This is because the imposed load is small, hence problems related to underlying soil can be solved properly with a good degree of certainty. The building construction code ACI 332.1R-06 provides proper guidelines regarding dimensioning and […]
Fire safety has been a major concern in the structural design of buildings for a very long time, and today it has become an indispensable part of all types of construction works. Fire breakouts can be sudden and damage not only the building and valuable property, but also endanger the lives of the occupants. But […]
An earthquake is an unexpected rapid shaking of the earth triggered by the movement of rocks underneath. The ground is subjected to intense vibrations in all the directions, inducing inertia forces on the structures that result in loss of property and lives. Earthquakes are not directly responsible for the loss of lives, but the collapse […]
Stair nosings are protruding profile strips fitted on the edge of steps to provide an anti-slip surface. The nose of a step is the part of a stair where people tend to put their feet and weight on. Therefore, it is important to have sturdy and anti-slip nosings installed to avoid accidents and wear of […]
















